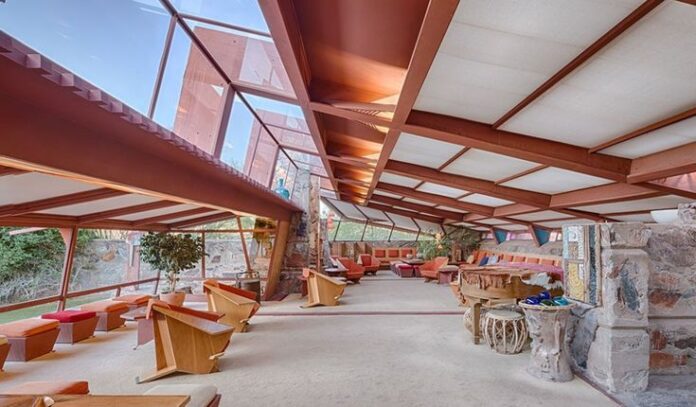This article will tell you about the architectural wonders that you should visit and the must-see Frank Lloyd Wright homes. But first, who is Frank Lloyd Wright?
Frank Lloyd Wright is an iconic American Architect who has left a lasting impact on the field of architecture, most especially American Architecture. Over the course of his career, Frank Lloyd Wright has designed over 1,000 structures, 532 of which were completed. He believed in designing structures in harmony with humanity and the environment, a philosophy he called organic architecture. One of the best examples of Wright’s organic architecture is the Prairie House.
One of Wright’s most famous works is Fallingwater, designed in 1935 for the Kaufman family. This house was dramatically cantilevered over a waterfall, blending seamlessly with the natural surroundings. Another renowned work of Frank Lloyd Wright is the design of the Guggenheim Museum in New York City, completed in 1959. It is well known for its unique spiral design; it challenged conventional museum layouts and remains a significant piece of architectural innovation.
Frank Lloyd Wright is simply iconic. Also, Wright designed the Robie House in Chicago, a prime example of his Prairie School style, emphasizing horizontal lines and open interior spaces.
Taliesin, this was a lot of things to the impeccable architect Frank Lloyd Wright. It was Frank Lloyd’s home and studio, located in Wisconsin, and served as both a personal retreat and a living laboratory for his architectural ideas, which I would like to call his architectural adventures.
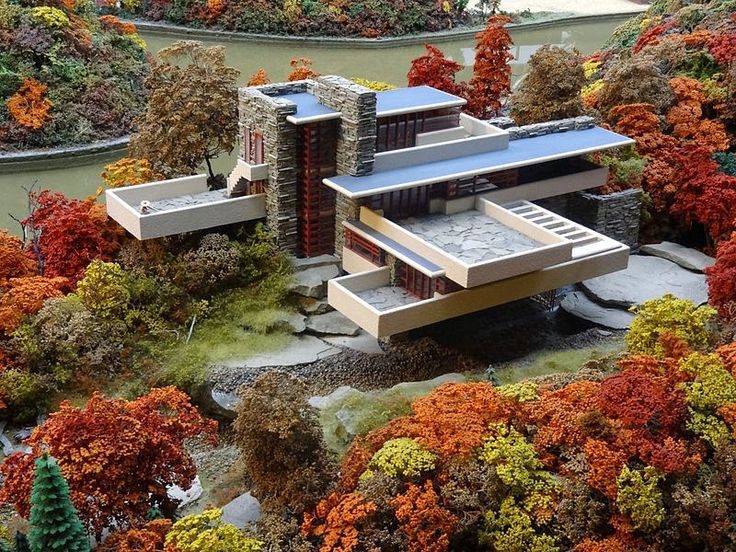
Wright’s first work was The Winslow House, located at 515 Auvergne Place, River Forest, Illinois, USA, and Frank Lloyd Wright-designed it in 1893 after he left the architectural firm of Adler & Sullivan. This house marked the beginning of Prairie-style homes, which came to define much of Frank’s early career. The Winslow House features a symmetrical façade, a low-pitched roof, and broad eaves, elements that became the hallmarks of his architectural vocabulary. Wright began his career properly after he left the architectural firm.
Sequel to this one of Wright’s last works is the Norman Lykes House, at 6836 N 36th Street, Phoenix, Arizona, USA sits Frank Lloyd Wright’s last work, this masterful piece was designed in 1959 and was completed in 1967 after his death. The Norman Lykes House, also known as the Circular Sun House, was one of Wright’s final designs and was completed by one of Wright’s apprentices, John Rattenbury. This house showcases his newly developed interests in circular forms and organic integration with the landscape. This house was beautifully built into a mountain; the design features curved walls and windows that provide panoramic views of the surrounding desert, reflecting his continued commitment to creating harmony between architecture and nature.
These two projects bookend his extensive career, from the early exploration of new architectural ideas to the culmination of Wright’s organic architecture principle.
Throughout Frank Lloyd Wright’s career, he aimed to create buildings that were not just functional but also beautiful and in harmony with their environment. This exceptional architect’s work has influenced generations of architects and continues to be studied and admired even to date.
How you can get to see Must-see Frank Lloyd Wright homes
There are numerous criteria; however, I will be sharing the ones that reflect Frank Lloyd Wright’s architectural philosophy and the most iconic must-see Frank Lloyd Wright homes.
- Architectural Innovation
- Harmony with nature
- Historical and Cultural Significance
- Aesthetic Excellence
- Public Accessibility
- Preservation and Integrity
- Client and Contextual Influence
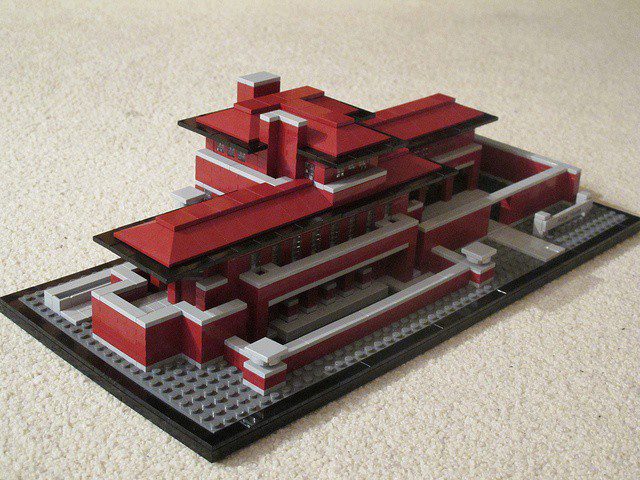
- Architectural Innovation:
Homes that showcase groundbreaking design elements or construction techniques. This includes innovation in form, materials, and structural engineering.
- Harmony with nature:
Buildings that exemplify my principles of organic architecture, integrating seamlessly with their natural surroundings.
- Historical and Cultural Significance:
Masterful Frank Lloyd Wright Homes played a crucial role in the development of modern architecture and have had a long-lasting influence on the field.
- Aesthetic Excellence:
Structures that demonstrate superior artistic and aesthetic qualities, including attention to detail no matter how little, proportion, and the use of space.
- Public Accessibility:
Homes that are accessible to the public allow people to experience the exceptional designs firsthand; therefore, Frank Lloyd Wright’s houses are open for tour and will always be open to the public.
- Preservation and Integrity:
Properties that have been well preserved and maintained their original integrity provide an authentic representation of Frank Lloyd Wright’s vision.
Client and Contextual Influence:
Homes that were designed for notable clients or specific contexts, reflecting unique client needs or cultural contexts, depending on whom It was designed for.

Sleek Frank Lloyd Wright homes
In regards to the criteria aforementioned, here are must-see Frank Lloyd Wright homes you should visit.
1. Falling water
2. Robie House
3. Taliesin
4. Hollyhock House
5. Kentuck knob
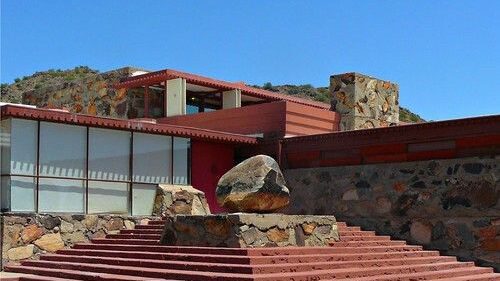
The geographical listing of the must-see Frank Lloyd Wright homes
Here is a geographical listing of the stunning Frank Lloyd Wright homes. This will help you determine which of his homes are close by that you can visit.
- Fallingwater, the Kaufmann residence, is located at 1491 Mill Run Road, Pennsylvania, USA.
- Robie House is located at 5757 S Woodlawn Avenue, Chicago, Illinois, USA.
- Taliesin is located at 567 Country Road C, Spring Green, Wisconsin, USA.
- Hollyhock House is located at 4800 Hollywood Boulevard, Los Angeles, California, USA.
- Unity Temple is located at 875 Lake Street, Oak Park, Illinois, USA.
- Kentuck knob, Hagan House is located at 723 Kentuck Road, Chalk Hill, Pennsylvania, USA.
- Darwin D. Martin House, this houses designed by Frank Lloyd Wright, is located at 125 Jewett Parkway, Buffalo, New York, USA.
- Ennis House, this house is located at 2607 Glendower Avenue, Los Angeles, California, USA.
- Rosenbaum House, this gorgeous piece sits pretty at 601 Riverview Drive, Florence, Alabama, USA.
- Samara also known as the John E. Christian House, this house is located at 1301 Woodland Avenue, West Lafayette, Indiana, USA.
- Wingspread, also known as the Herbert F. Johnson House, this is located at 33 E Four Mile Road, Wind Point, Wisconsin, USA.
- Galesburg Country Homes this is located in Galesburg, Michigan, USA

Historical Facts about the American Architect Frank Lloyd Wright houses
Here, I will be sharing with you a brief history of Frank Lloyd Wright’s homes and his inspirations and challenges Wright faced. By now, I am guessing you must have shared this article with a friend or two because it is about to get even more interesting. Don’t forget to grab a drink and a snack to enjoy this ride.
- Fallingwater, the Kaufmann residence, it is located at 1491 Mill Run Road, Pennsylvania, USA.
This is perhaps the most famous Frank Lloyd Wright house or, you might say, his most famous work because it is indeed a beauty. It exemplifies the concept of organic architecture by being dramatically cantilevered over a waterfall. It has been designated a National Historic Landmark and is considered one of the greatest architectural works of the century. Reading up to this point, you see why Wright is the American Architect with a magic wand. Let’s dive back in!
The nature of Fallingwater was designed by the natural beauty around it, particularly the waterfall on which it was built. Frank Lloyd Wright was inspired by nature, which is why his plan was to create harmony between the building and its environment, integrating the house with rock, water, and trees around it. Japanese Architecture influenced the design, with its emphasis on harmony with nature and the use of horizontal lines, playing a significant role in shaping Fallingwater.
A few notable challenges were in engineering, such as designing a structure that cantilevered over a waterfall, which presented significant engineering challenges. Ensuring the stability and structural integrity of the house required innovative solutions to the problem Trey faced, and overcoming technical difficulties wasn’t easy at all. The delicate task of reaching the client’s expectations and blending them with Frank Lloyd Wright’s vision of organic architecture was no easy fit.
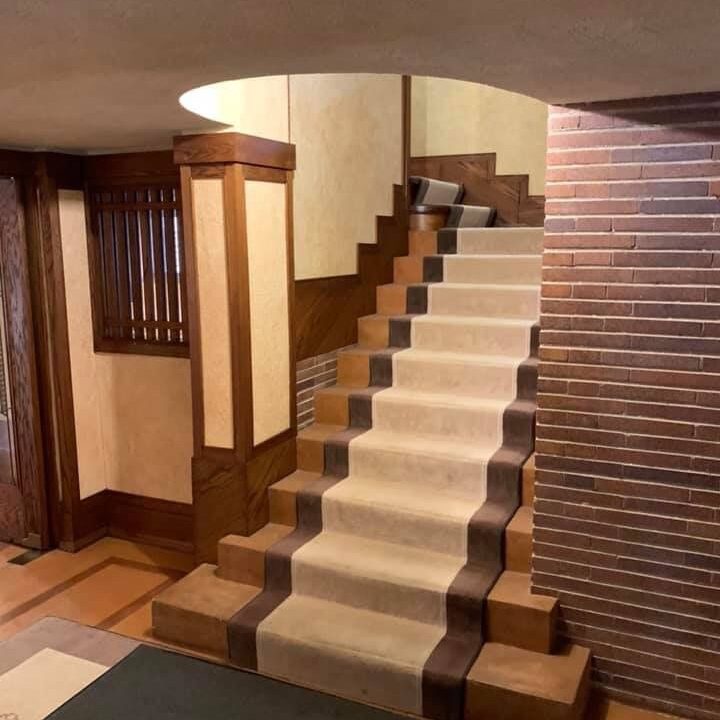
2. Robie House is located at 5757 S Woodlawn Avenue, Chicago, Illinois, USA. This house is a prime example of Frank Lloyd Wright’s Prairie style, characterized by its horizontal lines, flat roofs, and integration with the landscape. It is a national historical landmark and has had a significant influence on modern residential architecture. Prairie House style or you can call it the Prairie landscape was the design Wright had for the Robie house, the expansive, flat plains of the American Midwest inspired the horizontal lines and open floor plans characteristic of the Prairie School style. Open living space was also what Frank Lloyd Wright had in mind. He wanted to create a sense of openness and flow within the house. He moved away from the regular compartmentalized rooms of Victorian homes, impressive!
One of the challenges Wright faced was achieving the Urban setting. Integrating the design with an urban environment while maintaining a sense of openness and connection to nature was quite challenging. Also, the use of steel beams to achieve long, cantilevered roofs and open interior spaces was pioneering at the time. It required careful planning and execution, which ended up being an amazing design.
3. Taliesin is located at 567 Country Road C, Spring Green, Wisconsin, USA. This was Frank Lloyd Wright home, studio, and school. It evolved over decades and served as a laboratory for Frank Lloyd Wright architectural experiments. It is also a National Historic vand, which reflects his personal design philosophy.
This was a deeply personal project as this was Wright’s house. After reflecting on his evolving architectural philosophy, the house served as a laboratory for his ideas. Wisconsin’s rolling hills and stunning natural beauty inspired the Taliesin house design, which he aimed to blend seamlessly with the landscape, and it is safe to say he did an amazing job.
Being the amazing architect Frank Lloyd Wright was and the numerous experiments Frank Lloyd Wright would do, I believe fire accidents were expected. Frank Lloyd Wright’s house, Taliesin, faced multiple fires over the years, necessitating reconstruction. This presented the challenge of maintaining the integrity of the original design while incorporating new ideas. I personally think that the reconstruction paved the way for Frank Lloyd Wright to give the Taliesin house an almost new look every time he had to reconstruct house, oh! If we could see pictures of each reconstruction. The complex and evolving layout of the Taliesin, which served as Frank Lloyd Wright’s home, studio, and school, required careful integration of multiple functions and spaces.
4. Hollyhock House is located at 4800 Hollywood Boulevard, Los Angeles, California, USA. This house was designed for our heiress, Aline Barnsdall and reflects the influence of pre-Columbian architecture. It is one of Frank Lloyd Wright’s earlier experiments with concrete and has been designed as a UNESCO World Heritage site as part of the 20th Century Architecture of Frank Lloyd Wright.
Frank Lloyd Wright was inspired by the fronts and motifs of pre-Columbian architecture, which greatly influenced the design of Hollyhock House.
Aline Barnsdall’s vision for a cultural and artistic centre influenced the design, leading to the blending of residential and public spaces.
Balancing the ambitious scope of the project with the budget constraints and practical considerations was a significant challenge. I believe issues with the budget were expected as most of the materials were expensive. The experimental nature of the design, including the use of concrete and unique decorative elements, presented technical challenges.
5. Unity Temple it is located at 875 Lake Street, Oak Park, Illinois, USA. Although this is not a residence, Unity Temple is one of Wrights must important works. It is one of the first public buildings in the world to use exposed concrete and has been designated a UNESCO World Heritage Site. It exemplifies his beliefs in unity and architecture.
The need for a modern, functional space for the Unitarian congregation inspired the design, focusing on the unity of form and functionality. Exploring the potential of reinforced concrete as a primary building material was a key inspiration for Frank Wright, who aimed to create a solid, unified structure.
Pioneering the use of concrete in public buildings required overcoming technical and aesthetic challenges. Designing a space that accommodated the congregation’s needs while ensuring good acoustics and natural lighting was complete.
6. Kentuck knob, Hagan House is located at 723 Kentuck Road, Chalk Hill, Pennsylvania, USA. This home is another example of organic architecture, as demonstrated by one of Frank Lloyd Wright’s houses. Wright built it into the hillside, and native materials were used to build it. It is located near the faking water and is open to the public for public tours.
The principles of organic architecture, emphasizing the harmony with natural surroundings, inspired this design. The Kentuck Knob was inspired by Frank Lloyd Wright’s earlier Usonian Homes, which aimed to create affordable, efficient housing that connected with nature.
The challenges faced include site integration. Building on a challenging hillside site required careful planning and innovative design solutions to integrate the house into its surroundings. Another challenge faced was material sourcing; using local materials to blend the house into its environment presented logistical and design challenges.

Facts about Frank Lloyd Wright buildings
Here are a few facts about the buildings of the American architect Frank Lloyd Wright; I will also be sharing events and popular visitors who have visited Wright’s houses.
- Failing waters has attracted many notable visitors over the years, including Albert Einstein, who visited in the 1930s. It continues to be a major attraction for architects, artists, and tourists from around the world. The house has been subject to events like exhibitions, documentaries, and mentions in books. It also serves as a site for educational programs and tours.
- Robie House has been the focus of preservation efforts and was designated a National Historic landmark in 1963. The house hosts tours, educational programs, and special events highlighting its architectural significance. The Robie house has welcomed many architecture students, professionals, and enthusiasts who come to study its innovative designs.
- Taliesin, the masterful Frank Lloyd Wright home, has been a pilgrimage site for architects and students from around the world. In addition, it also served as the headquarters for the Taliesin Fellowship, a community of apprentices who lived and worked with Frank Lloyd Wright. Taliesin has hosted many architectural workshops, lectures, and events. It continues to function as a school and centre, offering tours and educational programs.
- Hollyhock House has attracted artists, architects, and cultural figures over the years. It was commissioned by Aline Barnsdall, a notable figure in the arts community. The Hollyhock House has been a part of various cultural and artistic events, including exhibitions and performances. It was also designated a UNESCO World Heritage Site in 219 as part of the 20th-century Architecture of Frank Lloyd Wright.
- Unity Temple is still used as a place of worship and community events. It has hosted architectural tours, lectures, and concerts, celebrating its design and cultural impacts. Unity Temple has, while not a residence has welcomed numerous visitors, including architects and scholars interested in its groundbreaking design.
- Kentuck knob, the visitors who come from around the globe often visit in conjunction with the visit to nearby Fallingwater. Kentuck Knob has hosted guided tours and has been featured in various architectural publications. It also serves as a venue for special events and private functions. Maybe you can have your wedding there.
Other notable Masterful Frank Lloyd Wright homes
This is a brief information about other notable Must-see Frank Lloyd Wright homes.
- Darwin D. Martin House
- Ennis House
- Rosenbaum House
- Samara
- Price Tower
- Darwin D. Martin House
This house designed by Frank Lloyd Wright, is located at 125 Jewett Parkway, Buffalo, New York, USA. This complex includes the main house, a pergola, a Conservatory, and a carriage house. It is considered one of the best examples of Frank Lloyd Wright Prairie School designs.
- Ennis House
This house is located at 2607 Glendower Avenue, Los Angeles, California, USA. It was designed by Frank Lloyd Wright in the year 1924. It was inspired by ancient Mayan temples, this house is constructed with interlocking textile blocks and is known for it’s distinctive geometric design. Is this amazing?!
- Rosenbaum House
This gorgeous piece sits pretty at 601 Riverview Drive, Florence, Alabama, USA. It was designed in the year 1939. It is a Usonian home that was designed for Stanley and Mildred Rosenbaum. It represents Frank Lloyd Wright’s philosophy of affordable housing and features an open floor plan, flat roofs, and natural materials.
- Samara, also known as the John E. Christian House.
This house is located at 1301 Woodland Avenue, West Lafayette, Indiana, USA. It was designed in the years 1954-1956. It is also an example of Wright’s Usonian house that was designed for John and Catherine Christian. It includes elements like built-in furniture, large windows, and a strong connection to the outdoors.
- Price Tower
What a fancy name! It was designed in the years 1952-1956, and although it is not a house, Price Tower is one of Frank Lloyd Wright’s realized skyscrapers. It features a unique cantilevered structure and is an example of Frank Lloyd Wright’s vertical space concepts.
- Wingspread is also known as the Herbert F. Johnson House.
This large residence was designed for Herbert F. Johnson of SC Johnson. It was designed in the years 1937-1939 and features a central great hall with a soaring ceiling, extensive use of glass, and integration with the surrounding landscape. This is located at 33 E Four Mile Road, Wind Point, Wisconsin, USA.
- Galesburg Country Homes
This is located at Galesburg, Michigan, USA and was designed by Frank Lloyd Wright in the years 1947-1949. This project included several homes collectively known as “The Acres”, designed as a cooperative community. They are examples of Frank Lloyd Wright Usonian concepts applied to a community setting.

Finally, Frank Lloyd Wright’s journey in Architecture is considered to be a blend of groundbreaking achievements, deep-seated inspirations, and formidable challenges.
His designs didn’t stop at houses alone; but Frank Lloyd Wright designed offices, churches, schools, skyscrapers, hotels, museums, and many more. Frank Lloyd Wright made a tremendous contribution to the Prairie School and the major development of organic architecture, which significantly influenced the direction of modern architecture. Frank Lloyd Wright’s work remains a touchstone for architects and designers, and his work is celebrated for its innovation, aesthetic beauty, and pioneering use of materials.
Frank Lloyd Wright’s inspiration was diverse and profound. His personal vision to create houses that are affordable and beautiful, for the American middle class speaks volumes; this led to the development of the Usonian houses, focusing on simplicity, efficiency, and connection to nature. Frank Lloyd Wright’s career in Architecture was marked by a relentless pursuit of innovation,a deep reverence for nature, and a dedication to creating spaces that enrich the human experience. The challenges faced by him only strengthened his resolve to transform the built environment, leaving a legacy that continues to inspire and shape the field of architecture.
In conclusion
Frank Lloyd Wright’s inspiration and challenges are good sources of strength for us; seeing and having first-hand experiences of a dedicated man’s work might give us the nudge we need to make that difference in the world. If you find yourself in the USA, kindly visit Must-see Frank Lloyd Wright Homes.
Frequently asked questions
- Where are most of Frank Lloyd Wright’s houses?
- Most of Frank Lloyd’s houses are in the United States’ Midwest.
- How much is Fallingwater worth today?
- Recent estimates estimate that Fallingwater is valued at around $10 million to $15 million. However, it is not for sale.
- What is Frank Lloyd Wright’s architectural style?
- Frank Lloyd Wright’s architectural style is Prairie and Usonian architectural style.
- What is the most expensive Frank Lloyd Wright’s house?
- The most expensive Frank Lloyd Wright house ever sold is the Ennis House in Los Angeles, which was sold for $18 million in 2019.
- How many Frank Lloyd Wright buildings are still standing?
- There are approximately 400 Frank Lloyd Wright buildings that are still standing today.
- Are there any Frank Lloyd Wright houses UNESCO World Heritage sites?
- Yes, there are; in 2019, eight of Frank Lloyd Wright’s buildings were inscribed as UNESCO World Heritage sites. They are the Unity Temple, The Fredrick C. Robie House, the Taliesin and Taliesin West, the Hollyhock House, Fallingwater, the Herbert and Katherine House, and the Solomon R. Guggenheim Museum.


